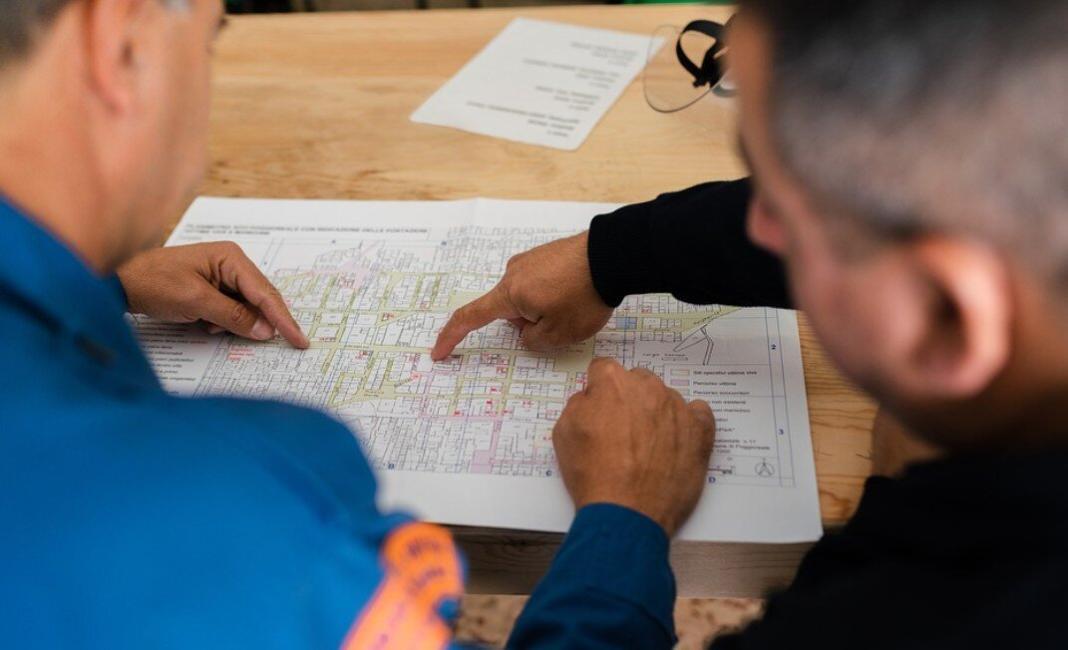Emergency plans always come with evacuation diagrams. This is to ensure that all building personnel and workplace employees are ready in case of fire, earthquake or other disasters and emergencies.
While some people may simply ignore this diagram fitted on manual call points, exit and entry areas or other places that building managers deem fit to pose, it is an important aspect in ensuring the safety of everyone in the building.
So, what are the things we need to consider when creating an emergency evacuation diagram in the workplace?
7 Important Things You See in an Emergency Diagram
- Basic Layouts
In the diagram, the first thing that you should draw is the floor plan of the level where it will be fitted. Include all partitions, hallways, doors and other important attributes and marks that can help employees and other people remember the diagram.
- “You are Here”
An important factor in your emergency diagram is that red big dot that says, “You are Here.” It is an indication of your exact location so you can follow through the route in case you have to execute an evacuation plan.
- Direction of North
Many people have difficulty following routes or maps. For this reason, the basic sign of the compass should be added to the diagram to help everyone in the building get a sense of direction, especially when chaos arises during an emergency.
- Exit Points
Emergency evacuation diagrams should highlight the ingress and egress of every building. They have to be labelled “EXIT” in the diagram to emphasise the direction that people should take.
- Fire Extinguisher
Another important symbol that should be present in your evacuation diagram is the fire extinguisher icon. It should also be labelled with “Fire Extinguisher.” In most cases, you will find it drawn near an exit point in the diagram.
- First Aid Kits
Similarly, first aid kit icons should be included in every evacuation diagram. They are as important as fire extinguishers. It is typically a green cross icon labelled “First Aid.” Generally, they are stored in a cabinet near the fire extinguisher but may also be placed in another conspicuous place.
- Assembly Points
The last important sign on an emergency evacuation diagram is the assembly point icon. It is usually a red circle icon with the words “Assembly Area” in it. This is the area where evacuees or everyone in the building should meet after exiting the building.
7 Tips to Boost the Efficiency of Emergency Evacuation Diagrams
- Work on Scenario Possibilities
Create “what if” scenarios to assume an emergency. Examples of this are, “what if fire breaks in the kitchen or pantry,” “what if an earthquake happens during a conference” or “what if a pregnant employee suddenly had contractions during an evacuation?”
These types of scenarios should be discussed and “dramatised” to get everyone ready in case they encounter such a situation. Not only can these scenarios help employees evacuate successfully but they can also make the evacuation diagrams and plans more effective.
- Establish Roles and Responsibilities
Having a fire warden in every department can greatly help in executing fire evacuation plans. In most cases, “fire wardens” are not just there to lead the group in case of fire. They can also be responsible in other emergency cases like bomb threats or earthquakes.
Depending on state requirements, every workplace should have a chief fire warden and an assistant who are tasked to guide the evacuation route and make sure that everyone gets out of the building safely.
- Determine Escape Routes
When planning an evacuation strategy and creating a diagram, it helps to determine the shortest and safest route to take for every department of the workplace or level of the building. You should also include a primary escape route and a secondary exit plan to manage the flow of evacuees.
- Create a Communication Plan
Communication is an important factor in every workplace and this should also be implemented during emergencies. In many instances, digital cellular phone lines get cut in case of disaster, so your workplace should prepare alternative communication devices that can work even when there are power interruptions or internet lines are not working.
- Regularly Maintain Your Devices
Remember to check your fire extinguisher, communication devices, batteries or other energy sources and fire alarms regularly. This helps ensure that in case of emergency they will work properly.
- Schedule Evacuation Drills
Generally, fire and earthquake drills are scheduled every 4 months. This is designed to prepare employees and everyone on how to handle emergencies. You should encourage employees and personnel to participate in drills as this can help make emergency plans and evacuation routes successful.
- Check for Obstructions
Exit points should always be obstruction-free. Building personnel should make it a habit to remove anything that can hamper a smooth exit for evacuees. Make sure that this is done regularly or daily even if there is no emergency or no drill is scheduled.
Emergency evacuation diagrams are very useful in workplaces. It helps if they can also be executed efficiently with a good emergency plan.
Contact Workplace Emergency Management to learn more!
You may also want to read,











